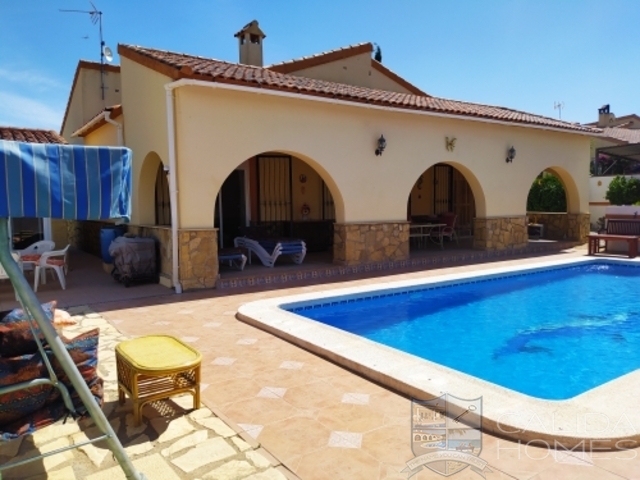

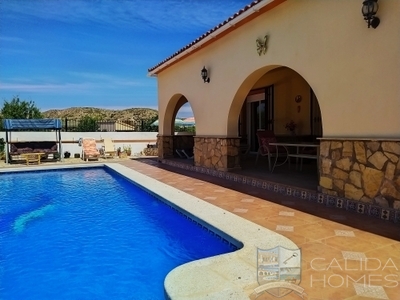
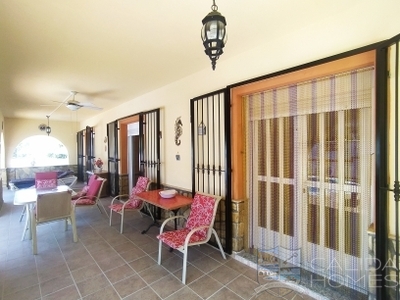
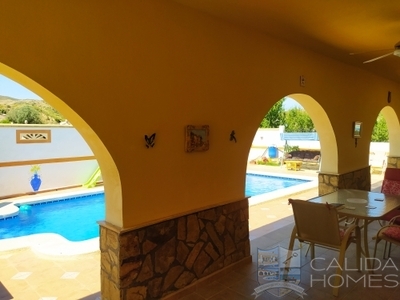
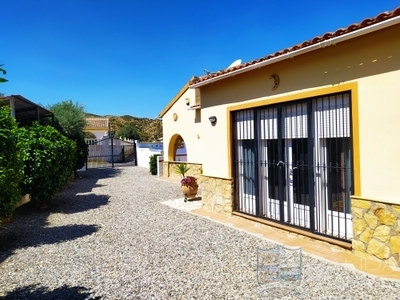
EXCLUSIVE TO CALIDA HOMES Part of our 500 Euros cash back promotion- A BEAUTIFUL AND VERY SPACIOUS 4 BED 3 BATH VILLA ON LARGE CORNER PLOT WITH BEAUTIFUL POOL GARAGE, CAR PORT, SUMMER HOUSE, WOW FACTOR VIEWS AND PRIVACY - Los Carrascos - Arboleas.
This unique and immaculate detached villa is situated at the end of a no through road in the desirable residential hamlet of Los Carrascos- within easy walk of two popular bar/restaurants. Arboleas town centre is just a 3 min car drive and here alongside the many nice bars/cafes/restaurants you´ll find many of the amenities required for day to day living banks, Medical centre, post office, gyms, hair dressers, vets etc all with English speakers and not to forget two great Saturday street markets. The larger market town of Albox is just a 10 mins away and some of Almeria´s prettiest/most popular beach areas Mojacar, Garrucha, Vera etc 30-35 mins drive.
View this property with us and go on to purchase and we will give you a 500 Euro cash gift to spend on whatever you like. Part of our Summer break promotion. View & purchase this property through us and 500 Euros for you to spend on what you like. A great housewarming gift, some lovely garden furniture, cover your travel costs the options yours.
A very spacious property that would be ideal as a large family home but equally perfect for a holiday villa. Please watch the accompanying walk around video with commentary to get a full appreciation of layout design and quality.
The villa constructed over a single level affords 206 mtrs of living/useable space comprising as follows. A huge covered porch 36 mtrs with 3 large arches to front runs along most of the villa frontage providing much welcome shade and a fantastic area for dining, entertaining relaxing. This porch has been positioned to look out over the pool and has access via 3 double doors into the villa´s interior. Off of porch into the far larger than average kitchen/diner 16 mtrs ( all appliances inc. dishwasher to remain) with drinking water system, ample white wood effect storage units. To rear of kitchen you have the huge 32 mtr 4th bedroom ( currently being used as a games room, entertaining room) this has a huge bank of fitted cupboards, triple door access out to gardens/parking area and could easily/cost effectively be converted into a self contained studio apartment if required. To the left of kitchen door access takes you through to the spacious and square central lounge/sitting room 22 mtrs that overlooks the pool has coving round ceiling, double door access out to porch and a wonderful marble fireplace surround with gas fire insert. ( this can easily be changed to wood or pellet burner. On far side of lounge arched access leads into a spacious hallway, part of which has been utilised to provide an office/work area, and this gives access to the fully equipped family bathroom and there very spacious double bedrooms the master of which is 17 mtrs with an additional en suite shower room.
Extras inc air conditioned/fly screened throughout. quality stone cladding around villa base, guttering, UK TV system etc.
For annual running costs based on full time living and including rates, electric, water, pool cleaning, internet, gas, build and contents insurance allow between 3,150 and 3,400 Euros.
The beautiful gardens which are lined by heightened walls for privacy are, as mentioned above, on a corner plot and give beautiful views over olive groves and distant hill. Although colourful and pretty they have been created for ease of maintenance. Double gate access leads onto a large gravelled driveway that in turn runs down to the back of the via where you have a 6x4 mtr. garage ( complete with tiled floors, electric and a mezzanine floor for additional storage) and a covered car port. A decorative wall runs alongside beginning of driveway and divides/screens it from the wonderful 8 x4 tiled pool and huge surrounded sun terrace/patio which connects to the villa´s porch. Alongside the left of the villa is a detached building 5 x 3.2 mtrs split into two rooms, A glorious glazed summer/winter reading room and the properties 3 rd bathroom where the washing machine and tumble dryer have been housed. Running along the rear of the property you have a wonderful shaded part of the garden stocked with established roses, shrubs etc and of course in the garden you have your fruit trees.
This is a real stand out from the crowd property in a much sought after location and a quick viewing would be advised.