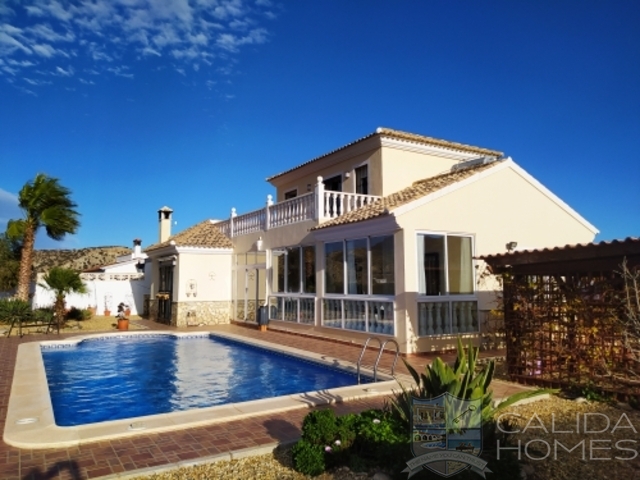

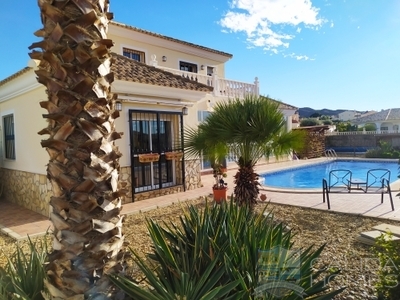
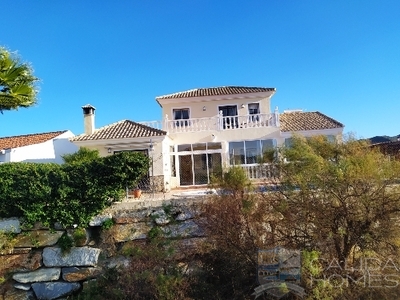
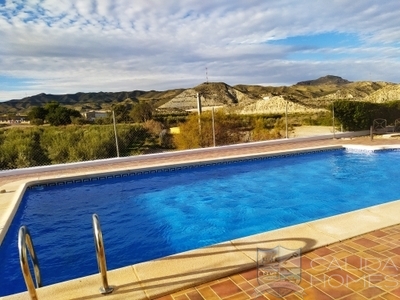
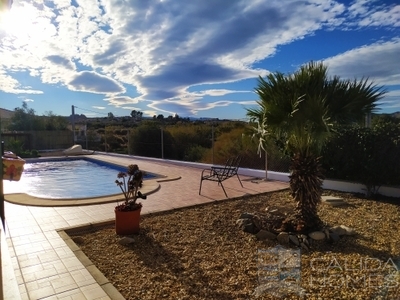
CASA CATKINS - A BEAUTIFUL VERY SPACIOUS & VERY WELL PRESENTED 3 BED 2 BATH VILLA WITH 10 X 5 POOL, CONSERVATORY, ROOF TERRACE & CAR PORT. IN A DESIREABLE RAMBLA FRONT SETTING WITH AMAZING VIEWS THATÇS WITHIN WALKING DISTANCE OF ARBOLEAS CENTRE.
This impressive villa is set in private corner gardens that overlook the rambla ( so afford amazing views) in the small but established community of Los Menchones. Arboleas centre is within walking distance ( 20 mins) and just a 1 min drive, Arboleas offers much of the amenities required for day to day living including an excellent supermarket, a general store, pavement tapas bars, new medical centre, chemist, post office, banks, 3 gyms, hairdressers ( all with English Speakers) etc and a weekly street market on Saturdays. The med coast resorts of Vera Playa, Garrucha etc can be reached within 25 to 30 minutes and there are three airports within easy commute via excellent motorway connections, Almeria, Murcia and Alicante.
Please watch the accompanying walk around video which will illustrate the layout, design and spec of this property/gardens mean it would be both the perfect holiday property or full time residence.
Casa Catkins, constructed over two levels, affords 163 mtrs of living space comprising as follows. A large porch/conservatory ( which has been glazed and fly screened) runs along 3/4 of the villas frontage and with its wonderful views provides a fantastic all year round seating/dining area. There are two sliding doors ( one into the lounge & one into the main lower floor guest bedroom) coming off of the `porch plus the quality wooden front door. This gives access to a central hallway that in turn gives access to all key rooms on this level. Arched access to left leads you, via an under stair utility cupboard, into a the spacious and airy lounge/diner with corner located wood burning fire and two sets of sliding doors ( one out to gardens/pool terrace and other to conservatory). The stylish kitchen ( all appliances to remain) is to the back of lounge, has additional door access out to garden and is replete with granite work tops/kick boards, drinking water system and ample cherry wood effect units. Back to the hall way and to the right of front door this continues giving access to a good sized double bedroom, full family bathroom and the main guest bedroom, A wonderful solid marble staircase takes you off of entrance hall up to the upper level. Here you have a good sized landing area with door access out to a spacious balcony/roof terrace with amazing views and the master bedroom/suite with large double bedroom, that enjoys further access out to the balcony, an en suite bathroom and a walk in wardrobe.
Lots of extras/spec upgrades have been incorporated int this villa and include fitted wardrobes, air conditioning, ceiling fans, fly screens fitted throughout, UK TV system, Alarm system. quality marble topped stone cladding etc and can be sold furnished subject to separate negotiation.
The gardens of 738 mtrs have been presented with low maintenance in mind and the villa/pool have been positioned within these to optimise the amazing views. They are fully walled/fenced, private and secure. Double access gates open via a flagstone drive onto a gravelled driveway and covered car port. A log store and storage area have been incorporated into this part of the garden. A large patio/sun terrace adjoins the villa frontage and encases the pristine 10 x 5 tiled swimming pool. To the right of this you have a small planted area stocked with mature palms and yuccas which continues down the right hand side of the villa where you find a metal storage shed and utility corridor where the washing line and air conditioning units are hidden discreetly away..