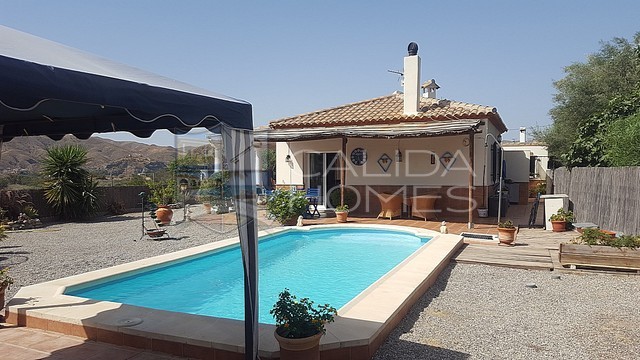

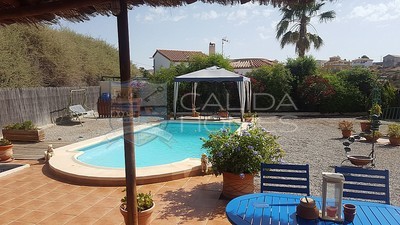
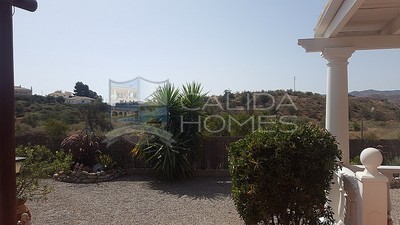
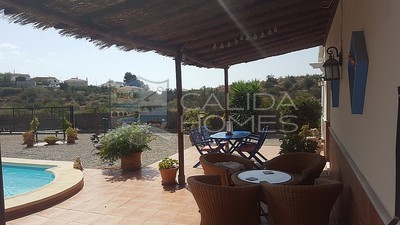
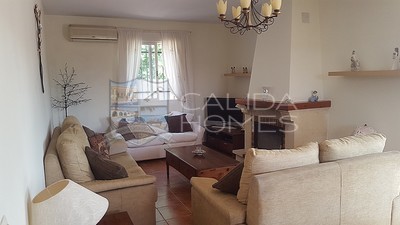
located in the hamlet between almanzora village and the back road to BP station
Beautiful 3 bed villa with Garage, 8 x 4 swimming pool,, Roof terrace and Workshop within walking distance of Almanzora village - Almeria.
This very well priced and very well presented villa is located within walking distance of the village of Almanzora ( 1km) where you have tapas bars / restaurants, a few small shops, pharmacy etc. The Large market town of Albox is only 5 minutes drive and here you have all amenities required for day to day living including a wide range of shops, supermarkets, cafes, tapas bars, restaurants, banks, schools, shops, sports facilities, 24 hour medical centre and two weekly markets.
The villa affords a generous 150 mtrs of living space comprising an entrance hall off of which part glazed double doors open into a lovely bright lounge / dining room with air conditioning, fireplace housing a fan assisted wood burner, and patio doors leading out to a shaded terrace which overlooks the pool. The kitchen is situated opposite the front door and is fully fitted with a good range of storage cupboards & drawers and a gas hob with electric oven below to one side, with space for a small breakfast table & chairs to the other side. The kitchen gives access to a courtyard with a spiral staircase leading up to a roof terrace which houses the solar hot water system and offers far reaching views across the surrounding countryside.
To the left of the entrance hall is an inner hallway which gives access to the bedrooms and bathrooms. The master bedroom benefits from air conditioning and an ensuite shower room comprising a glazed shower cubicle, WC, pedestal basin and storage units. There are two further good sized double bedrooms with ceiling fans, and a separate bathroom comprising full size bath with shower over & glazed screen, WC, pedestal basin and storage units.
The villa also benefits from a water softener, along with double glazed windows with persiana blinds and rejas throughout.
The 600 mtr gardens are very private, fully walled and gated. A large entrance gate open onto a small paved driveway which leads directly to the garage, and a separate gate opens onto a pathway which leads directly to the house
To the rear of the garage, a door opens into a corridor which connects the garage to the workshop, and also leads out to a covered patio / barbecue area with access to the kitchen courtyard.The shaded terrace which overlooks the 8 x 4 pool offers ample space for dining table & chairs. The pool has Roman steps which lead directly off the terrace and there is a pool-side shower. To the other end of the pool is a tiled patio with metal gazebo. The remainder of the plot is laid to gravel for ease of maintenance, and is planted with a variety of native flowering plants, shrubs and trees with an irrigation system in place.