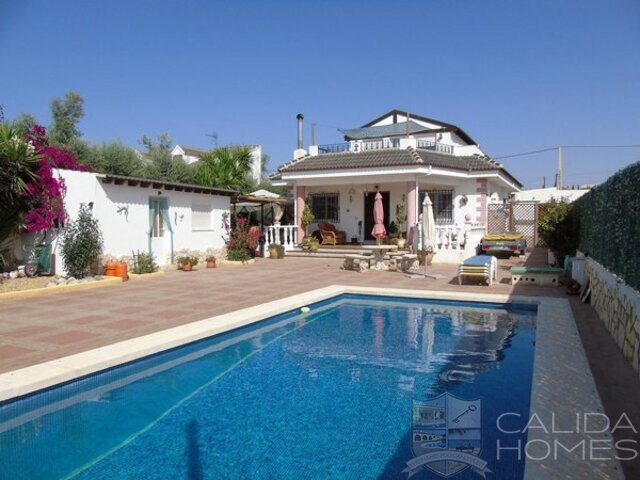

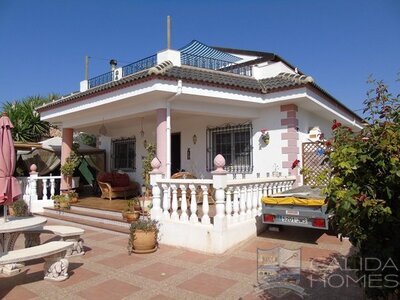
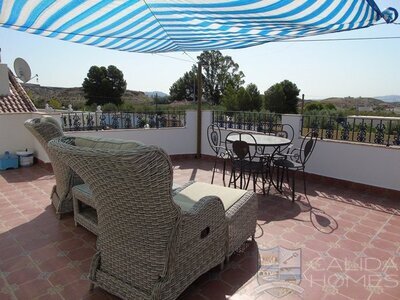
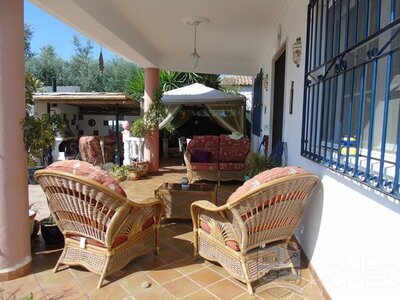
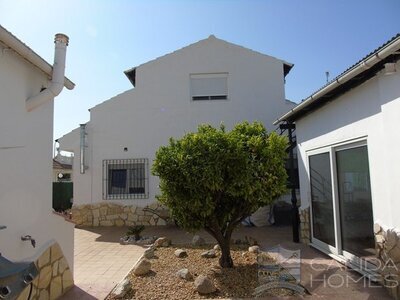
A VERY RARE TO MARKET STAND OUT FROM THE CROWD SOUTH FACING CHARACTER VILLA WITH TWO SELF CONTAINED GUEST APARTMENTS, PRIVATE POOL AND LARGE GARAGE WORKSHOP. Just 5 mins drive from Albox Centre.
We appreciate that this very unique property is not one for the bargain hunters but if you are looking for a large private home with self contained living spaces which can either be rented on a B and B basis or perhaps used for private guest accommodation if you have a large family- groups of friends who will be visiting, then they don’t come much better than this stunning home.
Situated in a small no through road of just 4 properties within walking distance from a lovely bar/shop it affords high levels of privacy, the chance to mix with the local Spanish community, stunning views yet is just an easy 5 min drive from the large market town of Albox. This popular town, only 40 mins. drive from a lovely stretch of the Almeria Coastline, has a popular weekly street market and all the amenities required for day to living plus much more. Numerous cafes, bars, restaurants, 3 large supermarkets, shops, banks, schools, excellent sports and Medical facilities etc. Almeria and Murcia cities both with international airports are an easy drive via great motorways – Almeria being the closest at just an hour’s drive.
Taking the living areas of the villa 1st.
You have the wonderful main house over two floors with beautiful vaulted wooden ceiling on the top floor. This comprises as follows. On lower floor a huge covered entrance porch/ seating area 30 mtrs with door access into the beautifully appointed and very spacious 30 mtr lounge with feature corner mounted wood burner. Arched access to right of this provides a real open plan feel and leads into the equally beautifully appointed 14 mtr Kitchen with top spec units, double thickness Silestone work tops and the ever popular central island. To the rear of lounge you have access doors to a large double bedroom 14 mtrs, gorgeous family bathroom which benefits from newly installed full bath and separate shower and finally on this floor a large 18 mtr room which used to be a bedroom but has now been converted into a stylish dining room replete with a fab Pellet burning stove. The upper floor is reserved solely for the huge master bedroom 30 mtrs that has the most wonderful vaulted wood ceiling, access stairs both externally and from the dining room below ( so can become self contained if required) and door access out to a large balcony which provides super views over gardens and surrounding countryside. Each side of this terrace you’ll find a door which opens into a large loft storage room which runs, behind walls, along each side of the Master Bedroom.
To the rear of the main house with its own wonderful tiled courtyard/ dining area you have the larger of the two casita/ apartments 55 mtrs which comprises of entrance- hallway , large double bedroom, large full bathroom, separate lounge and spacious bright dining room/kitchenette come entertaining area with double door access out to gardens.
In front garden and to left of pool another casita/ apartment 16 mtrs which comprises entrance hall bathroom and a double bedroom.
The fully walled and gardens have been designed to provide good levels of privacy, maximise sun and be easy to maintain. Rarely they have access via gates to the frontage and also to the rear. They have been 85 percent laid to terrace , with some small planted beds providing colour and a couple of established fruit trees. A great 8 x 4 private pool with winter cover provides a fab focal point and don´t forget the large 35 mtr garage come work shop to rear which houses washing machine, tumble dryer etc. Under the garage floor is a large mains fed water deposit with pump ensuring constant water supply at great pressure.