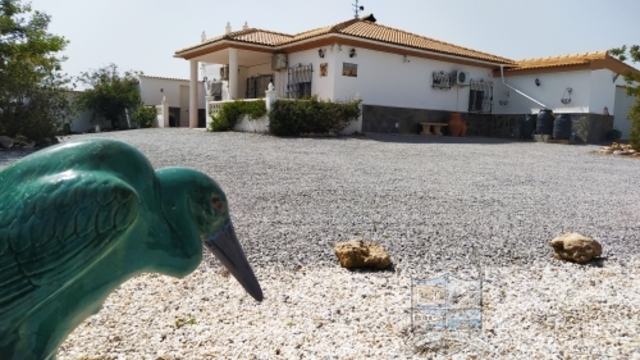

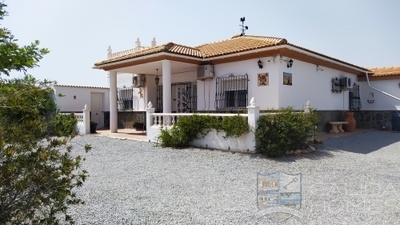
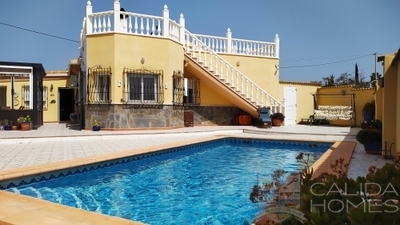
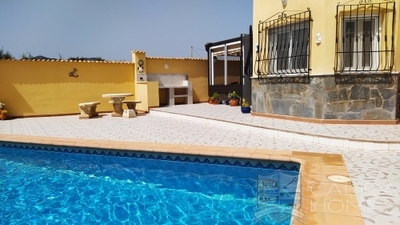
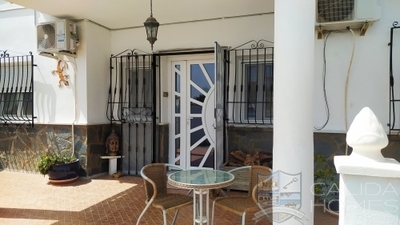
CASA DE SUENOS Part of our 500 Euros cash back promotion.- A BEAUTIFUL AND VERY SPACIOUS 3 BED VILLA SET IN BEAUTIFUL VERY PRIVATE WALLED GARDENS WITH PRIVATE POOL, LARGE DETACHED GARAGE/WORKSHOP, ROOF TERRACE. IN A QUIET NON-ESTATE LOCATION JUST 8-10 MINS FROM BOTH ALBOX AND CANTORIA.
This fantastic and very well-presented property is reached via tarmac access and enjoys/benefits from a non-estate location surrounded by beautiful countryside and mile after mile of super walking trails. privacy, security yet close to amenities were key factors for present owners when they purchased the property many years ago and it certainly ticked those boxes. It´s within an easy stroll of the picturesque but small hamlet of Piedra Amarilla (Partaloa) where you´ll find a very friendly mixed Spanish/ Ex pat community and two rightly popular bar/restaurants. The much larger market towns of both Albox and Cantoria, which as well as their large weekly street markets, have an abundance of shops alongside the more practical amenities Supermarkets, banks, Medical etc. are just a short drive. Within 45-50 mins you can be down at some of the area's best beach/coast resorts Mojacar. Vera, Garrucha etc all with great restaurants, bars, golf courses plus you have easy motorway access to both Almeria and Murcia cities with international airports.
View this property with us and go on to purchase and we will give you a 500 Euro cash gift to spend on whatever you like. Part of our Summer break promotion. View & purchase this property through us and 500 Euros for you to spend on what you like. A great housewarming gift, some lovely garden furniture, cover your travel costs the options yours.
Please watch the accompanying walk around video to fully appreciate the layout/design and outdoor space.
Pretty planted beds/rockeries greet you as you pull up at the double entrance gates (which are monitored via CCTV system that links back to the UK if required). As the gardens, which total 1,333 mtrs, are on a desirable corner plot the first thing that strikes you is that there are no adjoining neighbours and the 2nd how private/ un overlooked you are. The entrance gates open out onto a sweeping gravel driveway, bordered by established trees & shrubs ( linked to irrigation system), which runs up via a large turning circle to the 40 mtr garage/workshop with electric door access and continues on to the property frontage. Here you find a glorious and sizeable terrace/porch off of which you have both front door access and access via a further lockable door to the beautiful back garden. This area of the garden has been totally laid to terrace ( using non slip tiles) which encase the sparkling 8 x 4 mtr pool( that has solar heating system) with corner steps providing a huge, easy to maintain, sun bathing, relaxation and entertaining area. Also in the back garden you´ll find a large storage shed housing the pool equipment. water softening unit, two back up water deposit tanks. To the rear of the property the nonslip terrace continues giving access to a fly screen enclosed dining area with pull down/across awnings ( perfectly situated just outside of the kitchen door), a very handy outdoor toilet and the garage/workshop. The stairs up to the huge 40 mtr roof terrace, with amazing views, are also to be found in the back garden. Virtually all of the garden has been walled to a height which ensures total privacy and the walls have just been re rendered/ re painted.
The villa, constructed over a single level affords 178 mtrs of living/useable space comprising as follows. Entering via the front door you have a very spacious rectangular 36 mtr. lounge/diner which runs centrally through the property front to back and incorporates a high-quality wood burner on raised plinth to left and an additional wall mounted storage heater. Arched access to left of lounge gives access to a small hallway off which you have the master bedroom 13 mtrs with wall mounted heater plus full en suite bathroom and the beautiful and contemporary kitchen ( 16 mtrs.) with white lacquer effect units, stunning black granite work tops, breakfast bar, wall mounted TV and a reverse osmosis drinking water system and door access out the back garden. Further arched access to the right of lounge leas into another hall area off of which is the family/shared bathroom with glass screened double shower and the two 13 mtr guest bedrooms.
Much of the furniture pictured can be included in the sale via separate negotiation.
Additional benefits/extras include marble topped stone cladding base around entire villa, all windows ( which are newly installed) are dual opening, triple glazed, newly installed high quality front door with sun design panel, air conditioning in all rooms ( other than kitchen), UK TV System, high speed internet etc.
For annual running costs inc rates, electric , water, internet, insurance, pool cleaning allow for between 2,500 and 3,000 Euros.