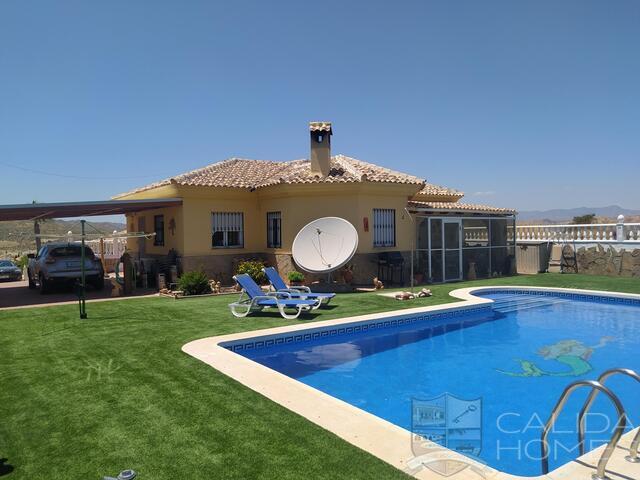

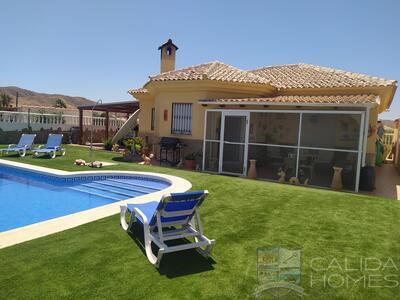
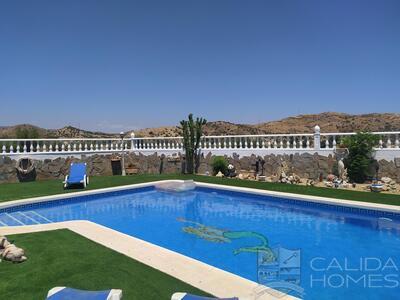
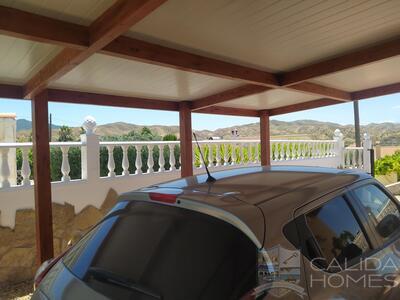
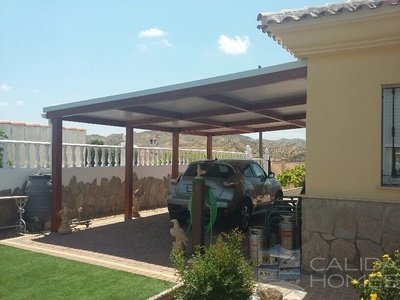
Villa Fern an exceptionally well presented 3 bedroom 2 bathroom villa situated at the top end of a cul de sac. This property features a double car port, 10x8 pristine swimming pool encircled by a large area of artificial grass and a covered fly screen enclosure that looks out over the pool and on to wonderful open views.
This property is situated in the sought after and established community of Los Carrascos, which is within walking distance of two popular bar/ restaurants. It is less than a 3 minute drive from the market town of Arboleas which has all necessary amenities such as pharmacy, school , bank, shops, several bar and restaurants etc; The town of Almeria –Albox another large town 19 mins drive from the property. Many of Almeria’s prettiest coastal towns Vera, Mojacar etc are just a 30-35 mins drive and Almeria city (1hr 15min) or Murcia City (1 hr 30 mins) both with airports that are within easy reach via great motorway access. Also you can use Alicante airport which is a straight run down by motorway (2hrs).
Please before requesting a viewing, do take a look at the walk around video which will give a full understanding of location, design and layout.
You enter the property via a double pedestrian gate, onto a newly installed and sizeable sand block driveway which leads up to a double car port. To the left of this there is a purpose built quad port. Passing through the car port you enter the stunning back garden where you find the immaculate 10x8 tiled swimming pool with mermaid motif that´s surrounded by a large artificially grassed terrace/sun bathing area. This garden has been carefully designed to remain as low maintenance as possible as whilst maximising the surrounding views. Tucked away in the side corridor running alongside the villa are two good sized and very handy detached storage units/casitas
Entering the property, off of the car port, you access a spacious utility room which leads directly to the kitchen and an alternative access point into an original porch which is currently being used as an office come sewing room. This gives access to the hallway which leads to all rooms. Entering from the porch access point, the first guest bedroom to the right is a spacious double room with ample storage space and ceiling fan. Going back through the hallway across from this is another double guest room, with plenty of space for a double bed but currently has 2 single beds. Exiting this room you find the main family bathroom next to it, the bathroom boasts a tiled bath with over head shower and a glass curtain. The final bedroom is the master bedroom which benefits from double door access to the covered fly screen enclosure and has an en suite bathroom. The en suite bathroom is of a good size and features a large walk in shower with a glass curtain.
Entering back into the hallway you have archway entrance into the open plan lounge/ dining area. The lounge area has a light, airy feeling to it and benefits from a high quality corner wood burner and double door access leading to the covered fly screen enclosure. To the right of the dining area is yet another arched entrance leading to the kitchen, which benefits from a filtered drinking water system and as mentioned previously, a separate utility room with ample space for washers/ driers etc. The kitchen boasts granite worktops and kick boards, gas hob, electric oven and top quality wall and floor cabinets.
In this property and a real feature, all of the key rooms look over the pool and onto the magnificent views.. There is built in air conditining and fly screens throughout the property and all bedrooms benefit from fitted floor to ceiling wardrobes.