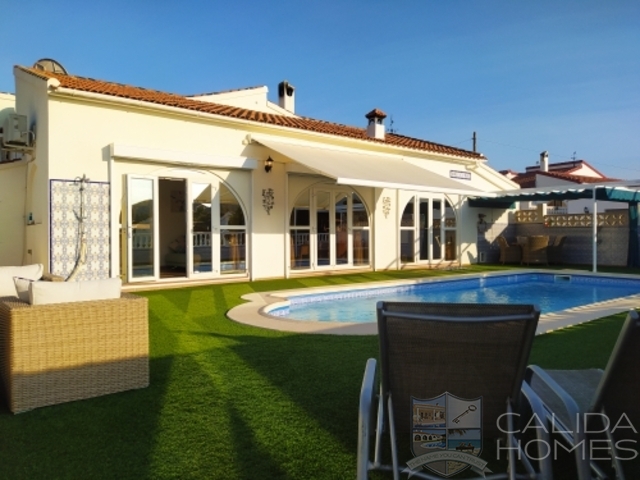

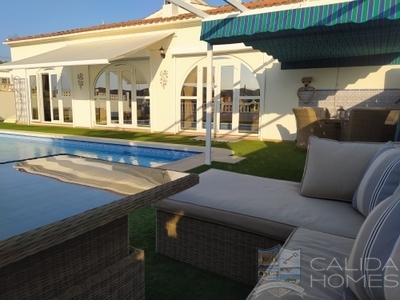
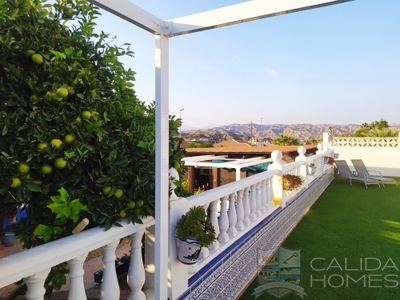
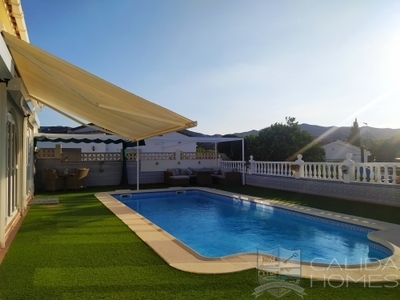
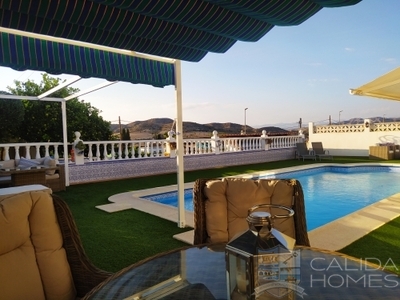
Luxury, Quality, Privacy and Views are the key with this very spacious and beautifully presented 3 bed 2 bath villa complete with 10 x 4 pool, gorgeous glazed porch, fly screen enclosed entertaining area, Hot Tub House and much more. Los Carrascos – Arboleas.
If Arboleas appeals and you are looking for a villa of the highest quality for the best in luxury living, then they really don’t come much better than this one. The current owners, with many years of living in this part of Spain, have lavished care and attention to detail, rarely seen these days, on creating the perfect home and gardens. No detail has been overlooked.
Situated on a slightly elevated corner plot which, as well as a high levels of privacy, enjoys wonderful views. The villa is within easy walk of two very popular restaurant/bars and approx 25 min walk 3 min drive from Arboleas town centre. Here you’ll find a good number of great bar/restaurants, small shops, Saturday street market alongside of the more practical amenities. Banks, Pharmacy. Medical centre, gym,post office, hair dressers etc (all of which have English speakers).The larger market towns of both Albox and Huercal Overa are just a short drive away and in each of these you´ll find big super markets an abundance of shops and lost more bars/cafes/ restaurants. A number of Almeria´s best beach resorts along with some great golf courses. The beaches at Mojacar, Garrucha and Vera are between 25-35 mins drive away and you have easy motorway access to both Almeria and Murcia (Corvera) airports and cities.
A LOOK AT THE ACCOMPANYING WALK AROUND VIDEO TOUR IS A REAL MUST.
The villa, over a single level, has 184 mtrs of useable space comprising as follows. A central 21 mtr lounge with cast iron Hergom wood burner, a fabulous far larger than average 16 mtr newly refurbished kitchen (all top-quality appliances to remain) including classic double thickness granite work tops, range master cooker (with double ovens, 5 ring gas hob and a hotplate). A Chef’s dream kitchen. A huge 21 mtr master bedroom and a gorgeous en suite shower room that has double dual shower and screen with blue glass blocks. From each of these rooms you have double doors leading out into a stunning 36 mtr conservatory/day room( an amazing entertaining area) with a further Hergom wood burner. This is a very light and airy much used room with triple arched doors which has solar reflective glass doors/windows ( x 3) and fantastic views. The doors also have electric drop-down blinds/ security shutters and are topped with an electric extendable awning . To one end of the conservatory is a very useful 5 mtr cloak room with door access to the driveway/parking area. There are two further double bedrooms the biggest of 16.5 mtrs has an integral storage room (that could easily have an additional en suite bathroom installed if required) plus a beautiful recently installed family bathroom for guests.
Additional benefits include top spec Mitsubishi air conditioning units and ceiling fans in all rooms. Double glazing & Fly screens fitted throughout, 4 stage water filter system, coving, guttering, solar panels that provide a good chunk of the daily power for the property. Some of the furniture pictured could be included in the sale but this would be via separate negotiation.
The fully walled gardens of 632 mtrs afford privacy and similar to the property quality and presentation are key. The front garden has been split into two tiers both enjoying fabulous views.
The upper tier, accessed via the conservatory, is focused around the 10 x 4 Roman ended pool which has been encased by a large terrace/ sun bathing area laid with artificial grass In addition on this level you have a lovely dining area shaded ( if required) by a double set of retractable awnings. A few steps take you down to the lower tier. A magical area of the gardens. Here you have a 20mtr fully fly screen enclosed games room/ dining area with double door access and a beautiful water fountain feature( in place but currently disconnected). A further courtyard style open seating area shaded by a retractable awning and beautiful shaped citrus and Olive trees that incorporates a working Spanish Style Pizza/Bread oven BBQ area. Crossing over this courtyard you enter the stunning purpose-built hot tub house 13.5 mtrs with double glazed sliding windows, double patio doors, fly screens and extractor fan. Here in perfect comfort, you can enjoy the 6-seater Sundance hot tub.
The rear garden area is accessed via double electric entrance gates (with a pedestrian gate) that lead on to a brick paved driveway and car port with a retractable awning for summer shade. Off of here paved paths lead firstly to a very useful detached utility room 11.25 mtrs with built in storage and extractor fan. There is also a 11.25mtr workshop with up and over garage door, shelving, electrical sockets and a rear access door to the side of the villa where there are several very useful outdoor storage areas for tools, wood etc.
These details, though lengthy, are still just a snap shot of what this stunning property and gardens have to offer.
As a luxurious full-time home or sumptuous lock up and leave holiday property ( that would yield great rental potential in periods of non-usage) you would struggle to find a better option.