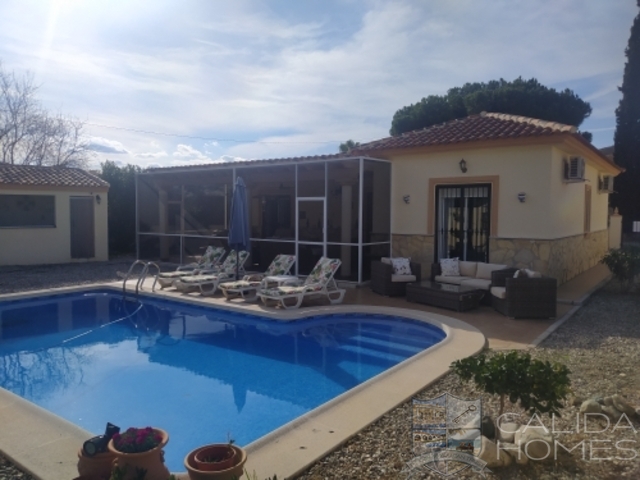

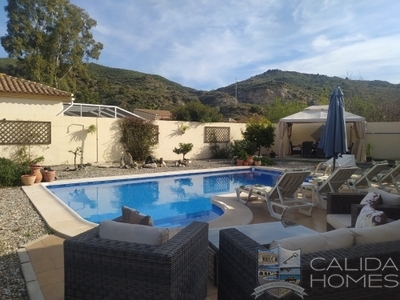
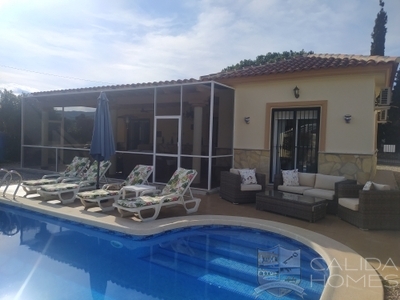
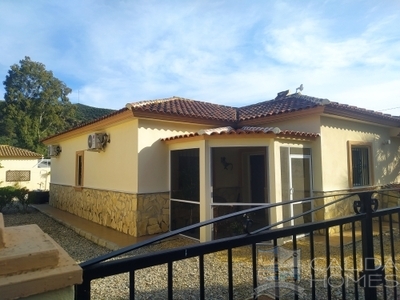
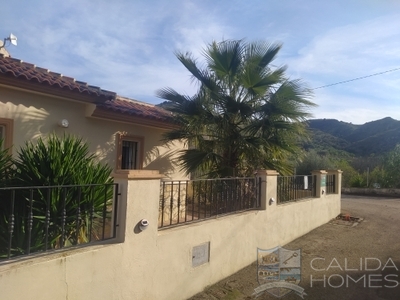
VILLA JAPONICA-EXCLSUIVE TO CALIDA HOMES- A STUNNING TOP SPEC LAKES VEGA 3 BED 2 BATH VILLA IN PRIVATE CORNER GARDENS WITH WONDERFUL VIEWS & JUST 6 MINS EASY DRIVE TO ARBOLEAS CENTRE. WITH PRISTINE PRIVATE POOL, DINING GAZEBO, FULL POOLSIDE SUMMER KITCHEN/BAR AND GORGEOUS VEY SPACIOUS FLY SCREEN ENCLOSED COVERED PORCH.
Located in a small but beautiful residential hamlet of Arboleas that´s just a 6 min easy drive from the town centre where you´ll find some lovely cafe/ bar restaurants, a few small shops and lots of amenities required for day to day living. English speaking banks, pharmacy, medical facilities, news agents, gym, etc also a very popular Saturday street market. The large towns of Albox and Huercal Overa with supermarkets, great shops, etc are a short drive away and many of Almeria´s prettiest coastal/beach areas are located 25-35 mins drive away Mojacar. Garrucha, Vera etc.
Please take a look at the accompanying walk around video to appreciate layout, design and current condition.
The villa which offers 133 mtrs of living space is constructed over a single level and comprises as follows. A beautiful fly screen enclosed corner porch provides a wonderful shaded seating area and gives access to the front door. This takes you into the larger than average stylish and very high quality kitchen( all appliances to remain) with black granite work tops/kick boards and ample cherry wood effect units. Arched access from here flows beautifully into the exceptionally spacious light and airy L shaped lounge/ dining room which although one room because of design gives the feeling of two separate rooms.. It has 3 ceiling fans, a top spec air conditioning unit. wall mounted wood burning fire and two sets of double doors that look out over the pool and give access to the very good sized covered porch. The porch, which enjoys beautiful views, has been fully fly screen enclosed ( has two access doors to garden/pool area) and provides a wonderful space for dining, relaxation & entertaining. Back into the lounge and door access, on the right, takes you into the sumptuous and far larger than average master bedroom that again benefit from air conditioning and the has a newly refurbished luxury en suite bathroom with double shower, separate full bath, vanity mirror etc On the opposite side of the lounge you have a small lobby area off which you have two further double bedrooms both with fitted wardrobes divided by the full newly refurbished family bathroom. The largest of these two bedrooms enjoys double door access to gardens - poolside and enjoys wonderful views.
The quality & impressive design skills employed by current owners have resulted in a stunning detached home which flows beautifully and works perfectly as either a wonderful holiday home or full time residence. As a Lakes Vega lots of added extras have been incorporated- damp course, cavity wall insulation, marble window sills, marble topped stone cladding, pull down fly screens etc.
The corner gardens- divided by villa- afford 606 mtrs of very private space with super views. They have been fully walled with heightened walls at back and have a double access gate for vehicles and further pedestrian gate. The double gates lead into a good sized drive way that provides ample secure off road parking. Travelling around to the back garden and here the magic begins. A real sun trap with lovely views. Established low maintenance plants, shrubs and fruit trees are dotted about and surround large sun bathing terraces/patio and the pristine 8 x 4 mtr private pool with side steps. To the right of the pool you have a super block built full summer kitchen/bar replete with oven, 5 ring gas hob, sink, counter tops etc. & a fantastic back lit dining gazebo.
This one really won´t be around for long so advise a very quick viewing