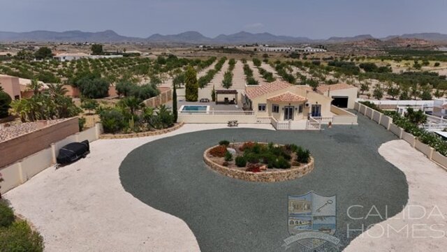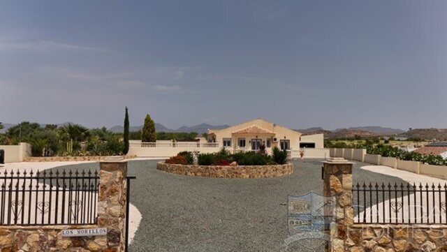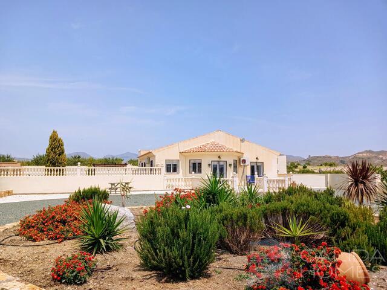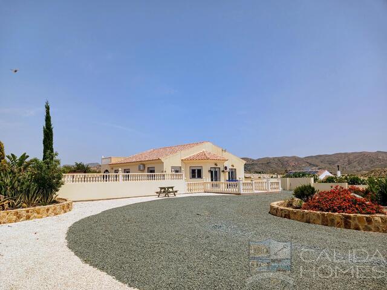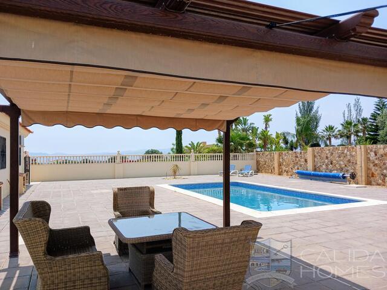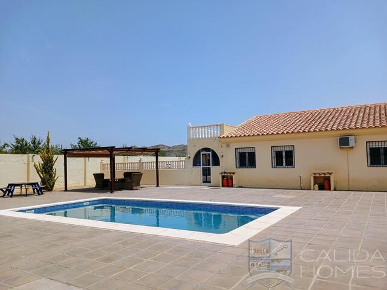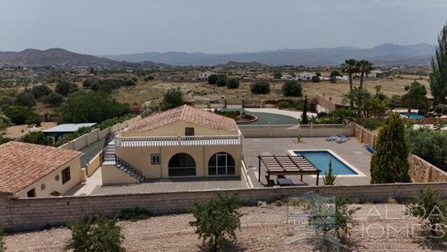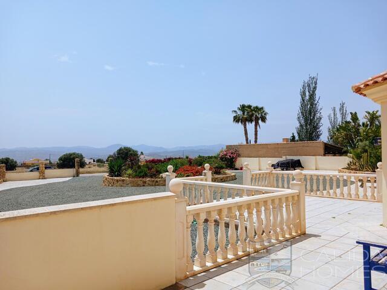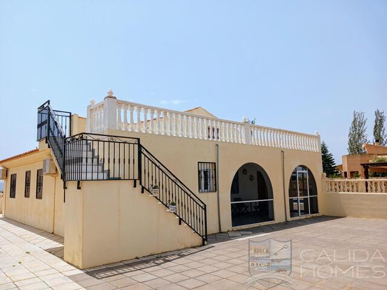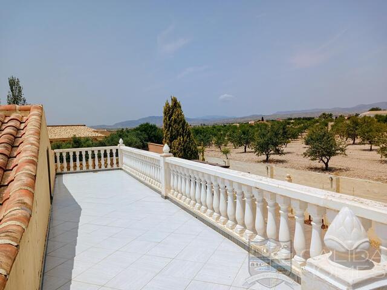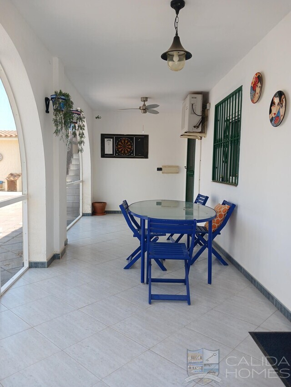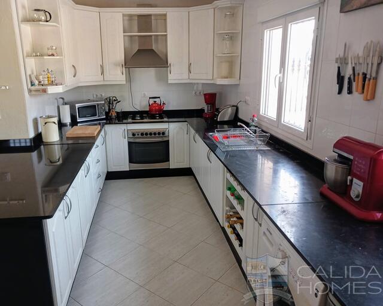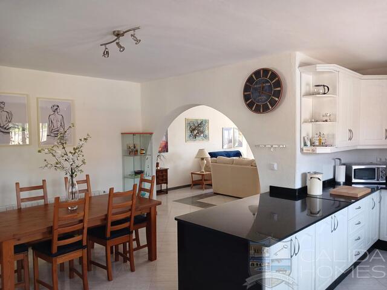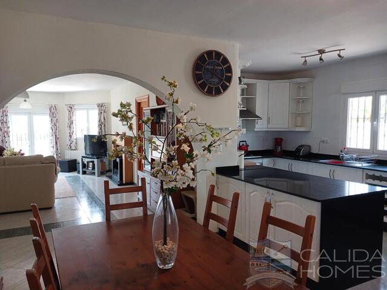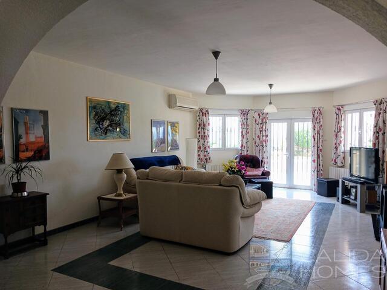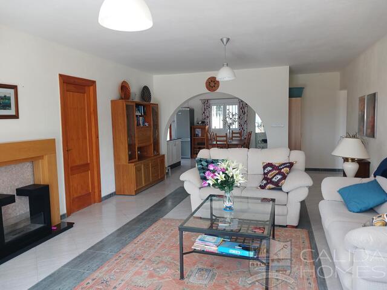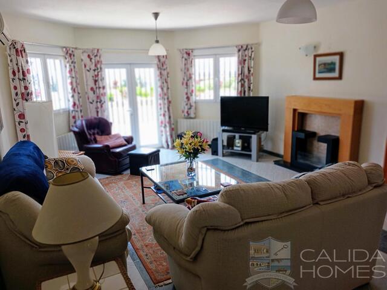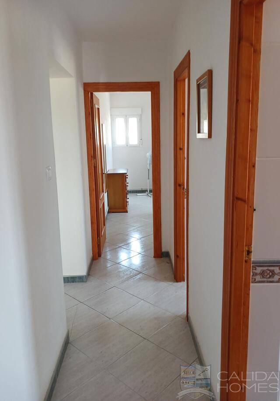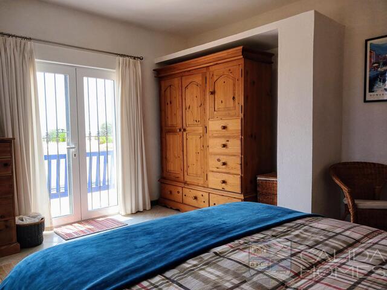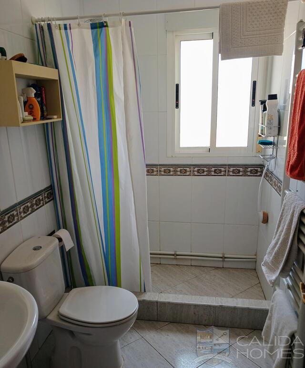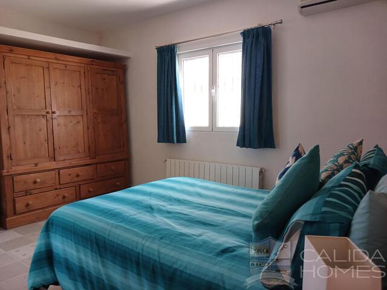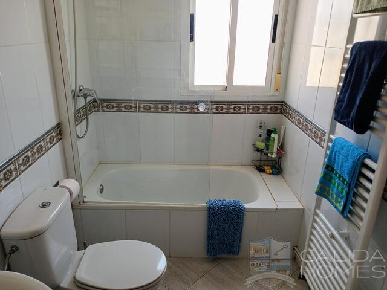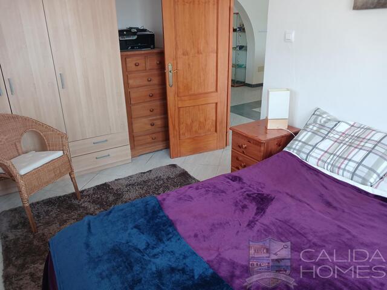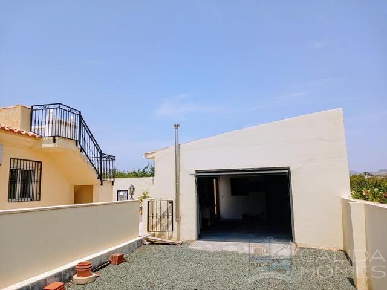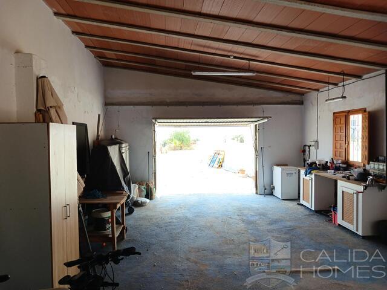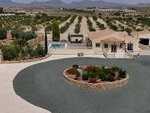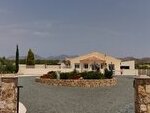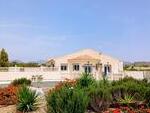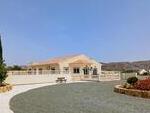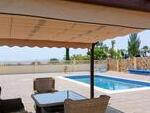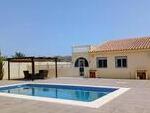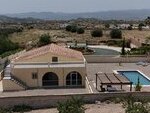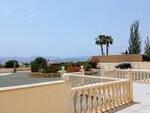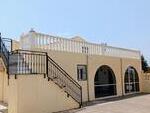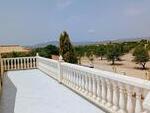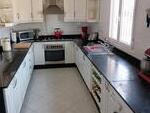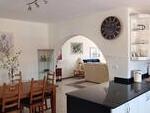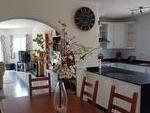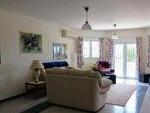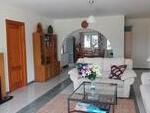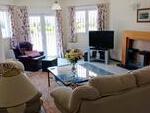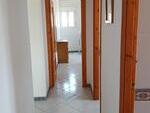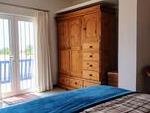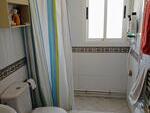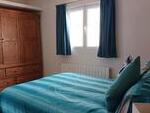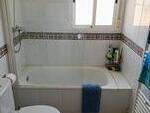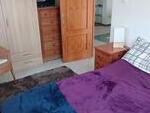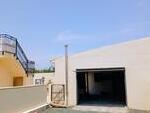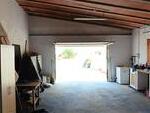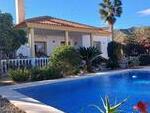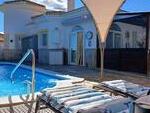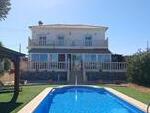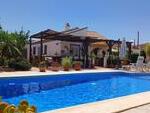Villa Los Morillos : Resale Villa for Sale
Resale Villa for Sale in Albox, Almería
Villa Los Morillos – A beautifully presented and exceptionally spacious 3 bed 2 bath villa set in 2,415 private walled gardens that have electric gate access and enjoy truly spectacular views. With recently refurbished 8 x 4 swimming pool, roof terrace, very large 56 mtr detached garage, ample off road secure parking and full central heating system. Sold Furnished as Shown- Albox- Almeria.
This wonderful and private non estate property is located – on a small no through road with just 5-6 other villa style homes, enjoys good access, privacy, spectacular views, great walking and cycling routes and yet is just few mins drive and within walking distance of the large market town of Albox and also just a short drive from the very pretty town of Taberno. In Albox you will find all of the necessary amenities required for day to day living medical, banks, schools etc. alongside of lots of bars, large weekly street market, shops, supermarkets inc. Lidl & Aldi. Many of Almeria’s prettiest beach areas Mojacar, Vera, Garrucha plus some fantastic golf courses etc are just a 30-40 minute drive and the nearest airports can be reached within just over an hour
Please take a look at the accompanying walk around video to get a proper feel for presentation, layout and design plus some wonderful aerial footage.
This immaculate villa, constructed on a single level affords 187 mtrs of useable space and is ideal as both a full time residence or safe lock up and leave 2nd home. Lots of spec extras have been incorporated e.g. Central heating radiators, air conditioning combination- cold and hot, fly screens throughout and high speed internet.
It comprises as follows. Main access via a very good sized fly screen enclosed covered porch which provides a wonderful shaded spot to relax, dine and entertain plus incorporates a handy store cupboard. Door access from this takes you into the properties interior which is cool, bright, airy and is open plan. The fitted kitchen with ample white wood effect units (floor and wall- all appliances to remain) and black granite work tops plus breakfast bar is open plan to a very good sized dining room which in turn opens, via triple arch access, into a very good sized bow fronted lounge with double door access to gardens and feature ethanol fuelled fire that provides a heat alternative to the radiators and air conditioning unit. Off to the right of lounge is the villas 1st bedroom and then to the left of arched entrance and on the other side of the property you have a hallway with two side by side bathrooms that divide two very good sized double bedrooms including the principal. Both of these have recessed free standing wardrobes and the principal has double door access to gardens.
With regards outside space you have 2,415 mtrs.of gardens which have been entirely enclosed with heightened walls that increase privacy/security but don’t obscure the views. They have been laid out/ designed with low maintenance in mind. Double electric gate access opens into a large off road drive way/ planted turning circle with terraced areas, mature planted beds on either side. The driveway continues along the right had side of the property ending up at a very good sized 56 mtr. garage that has electric/water connected and as well as large parking area, incorporates the central heating fuel tank, a bar area and store room. The other 3 sides of the villa have been laid to expansive non slip flagstone terracing. A large open terrace with decorative balustrade walling and double door access from the lounge and master bedroom provides a fantastic front terrace/seating area from which to enjoy the spectacular views. A privacy wall with gate runs from the left hand side of the villa to the perimeter wall and behind this you have the recently refurbished – lined 8 x 4 swimming pool, an expansive sun bathing and entertaining terrace with a retractable canopied pergola and access into a very good sized fly screen enclosed covered porch. Immediately in front of this porch you have a 3rd, often shaded, large patio/terrace area which adjoins the garage and has the stairs up to the good sized roof terrace. As highlighted in the video, from here there is door access into a very unusual but handy feature – A sizeable attic/loft space.
Map of the Area
Interested in this Property?
Property Features
- 3 Bedrooms
- 2 Bathrooms
- 187m² Build Size
- 2,415m² Plot Size
- Private Pool
- Fully Furnished
- Mains Water
- Mains Electric
- Telephone Possible
- Internet
- Air Conditioning
- Central Heating Available
- Private Terrace
- Roof Solarium
- 35 mins to a Beach
- 3 mins to the Shops
Energy Certificate Being Processed
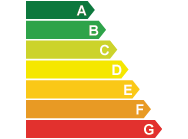
Local Amenities
Mortgage Calculator
Mortgage Result
Similar Properties
Would you like us to save your enquiry details for easier browsing?


